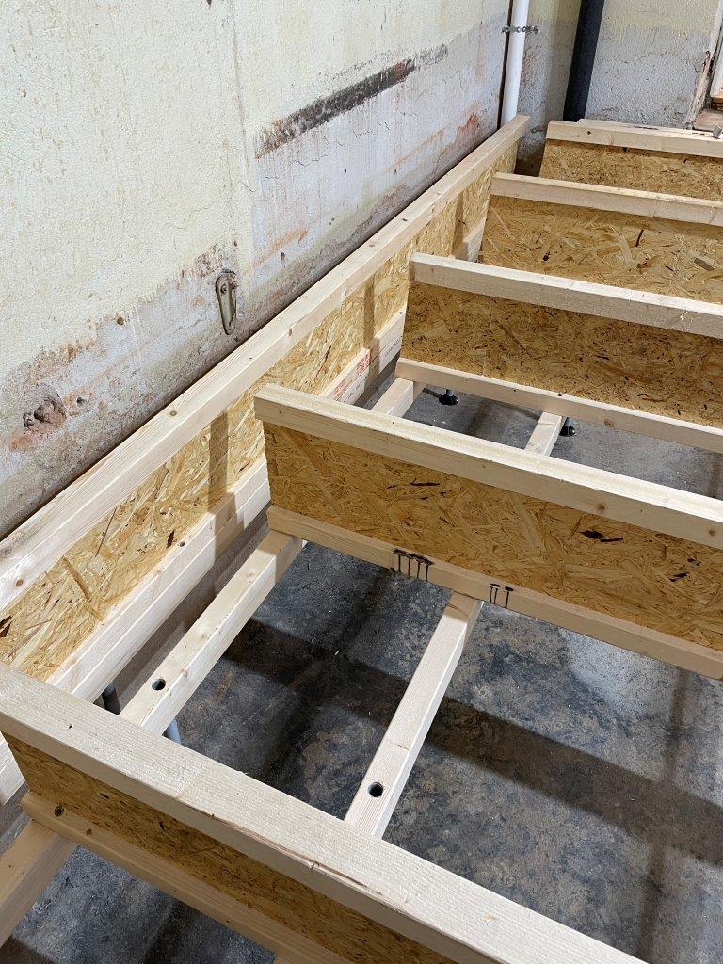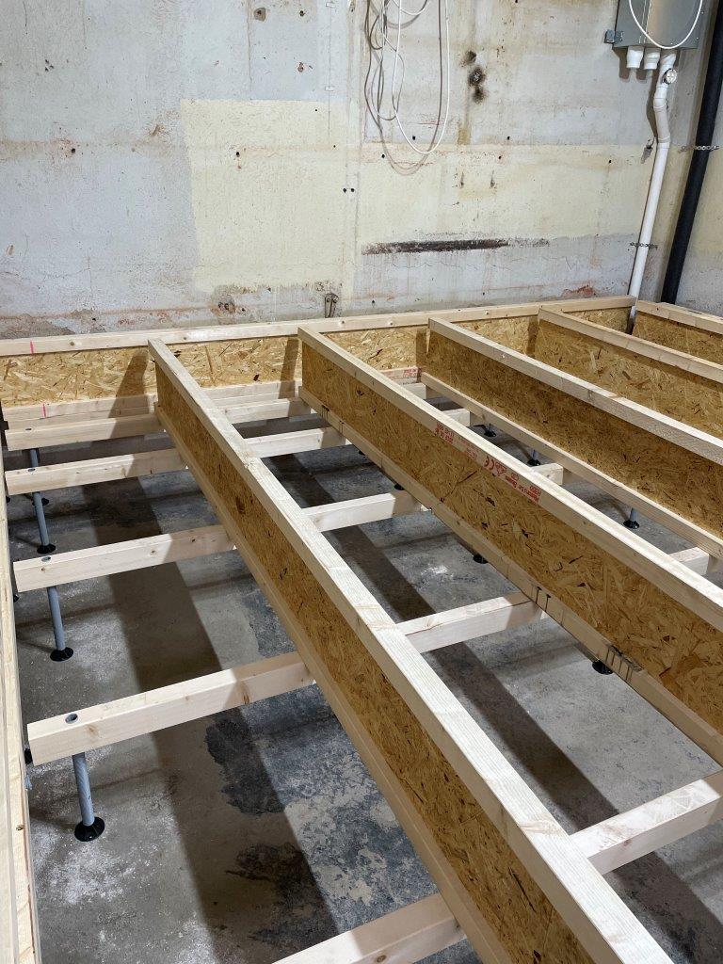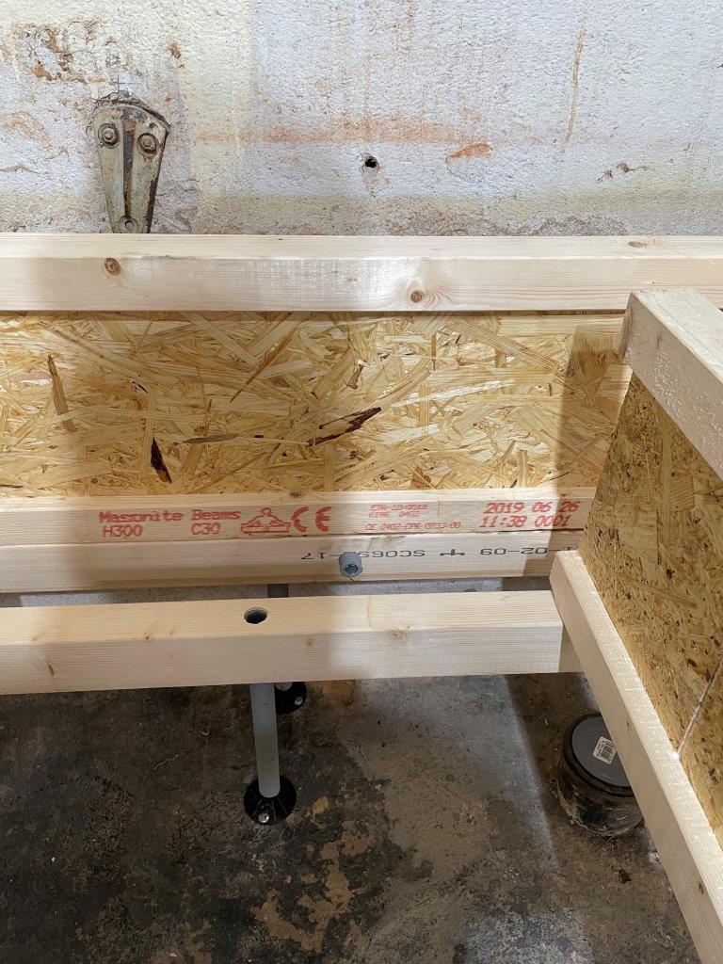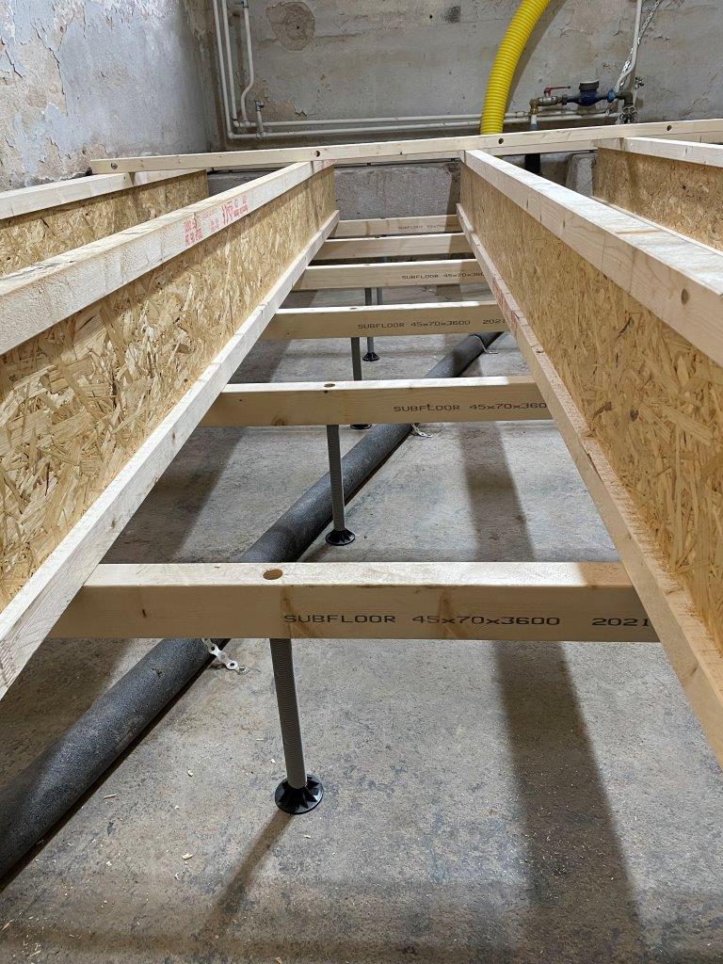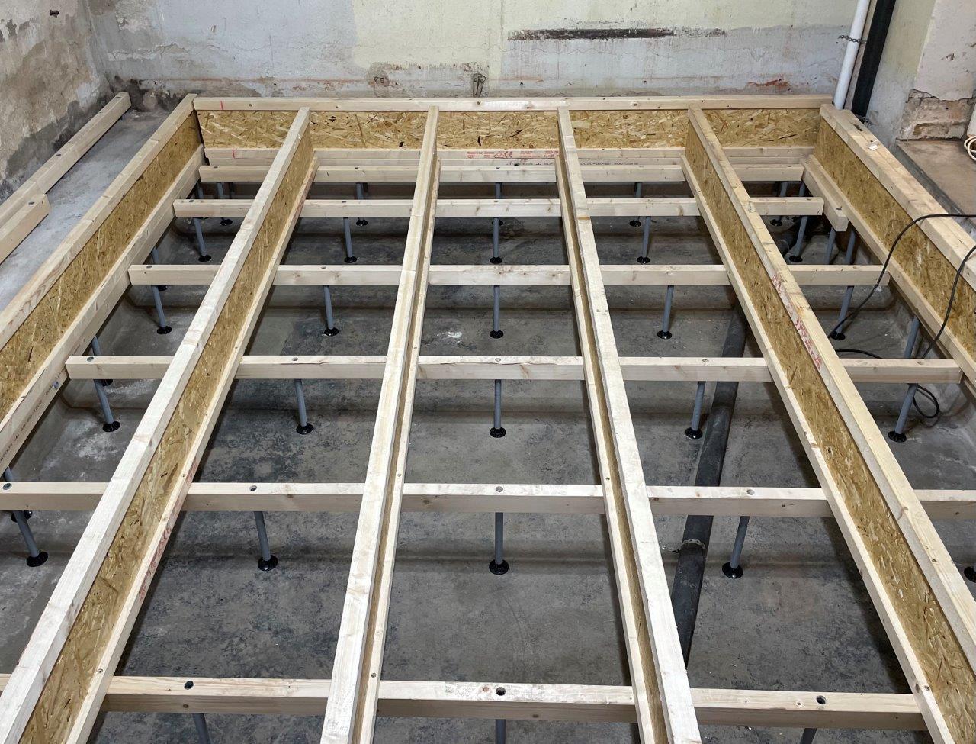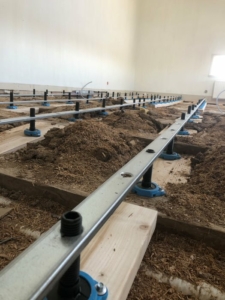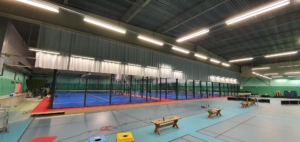
High floor with SubFloor
Construction company SKARAB needed help to raise a 650 mm floor in Skara. They chose SubFloor as their base and 300 mm Masonite joists across on top.
The floor is also ventilated using SubFloor Floor Ventilation.
Photos from the process below.
